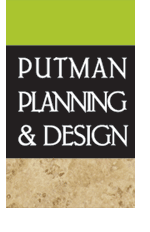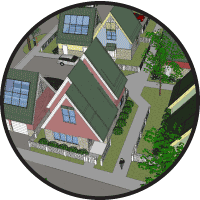

Located in River Falls, Wisconsin, the project is on behalf of, and has the support of, the local board of the St. Croix Valley Habitat for Humanity.
The Eco Village has also received significant support from the Mayor, the Planning Commission, the Public Works Committee, the City Planner and the City Engineer. The Team won an Enterprise Community Partners charette grant, which enabled the evolution of the plan following Green Communities Criteria. Putman Planning & Design provided site planning, assisted in project approval strategies and made the presentations. With the aid of their 3D virtual tour, stakeholders have gained unprecedented understanding of the proposal.
Illustration preparation has been shared between Marc Putman; Landscape Architect and others, including R. Peterson; architect, of SDNE, Prof. Kelly Cain, Phd., Habitat Board Member and Director of the St. Croix Institute for Sustainable Community Development UWRF.
The homes are compact but of distinctive design. Employing steel frames and foamed in place insulation, the building's super insulated shells are protected by light weight, reinforced concrete panels. The potential kit buildings enable sweat equity from semi-skilled residents/owners to assist with construction and finish.
The steep roof pitches create habitable upper level living space, while offering roof slopes that are both visually interesting, and the ideal solar angle for maximal photo-voltaic, passive & active gain. The upper floors above garages and some homes provide seasonal use solar greenhouses and/or cottage industry space.
Unique, below dwelling geothermal loop placement and heat sink/sources are employed. District heating & energy production is integral with grey-water heat extraction, filtration and polishing ponds to enable waste water use for irrigation.
Terracing enables significant garden plots for on-site food production & self sufficiency.
Each element of the site plan, home plans, building combinations and supportive mixed-use services is geared to sustainable garden neighborhood operation and it's own mini-economy.
The neighborhood spaces are carefully formed and enclosed for screened parking, and improved sense of community and to enhance neighboring.

| Our View on Sustainability |
|
Urban Infill
|
|
|
|
Cluster Conservation Development
|
|
|
|
Commercial Sustainability
|
|
|
|
Transit Oriented Development (T.O.D)
|
|
|
| back to PORTFOLIO BY SERVICE |